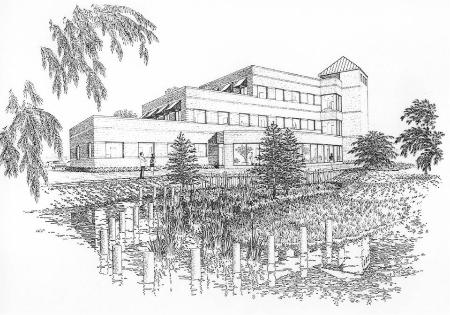A R C H I T E C T
Lake Jackson

direct response to the program which included doctor’s
offices on the first level, lease space on the second
level and smaller space and roof deck on the third level
for the doctor’s brother, an accountant. The project is
located in a small professional office park adjacent to
the community’s hospital. All buildings surround a man-
made lake with common parking around the perimeter
of the property.
Visitors enter from the parking area through a covered
walk to a public lobby, elevator and stair tower on the
lake side. The doctor’s waiting room is accessed from
the lobby and views the lake. Upstairs space is
accessed from the elevator-stair tower which creates a
strong visual anchor for the building.