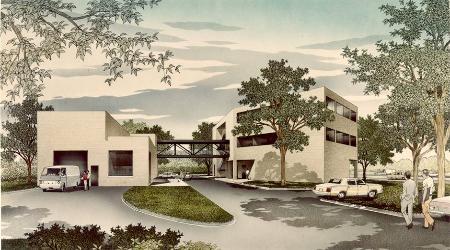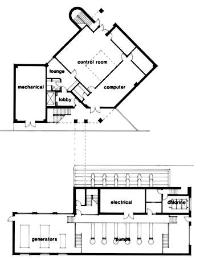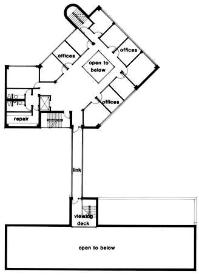A R C H I T E C T
Designed by Bill May as employee of BJI.


large engineering firm. The site for this project, near
downtown Houston, was blessed with a stand of
mature live oak trees.
The program included both a new central pump station
and a central control center for water department. A
preliminary engineering report had called for a single
building. Bill May saw conceptual opportunities to
separate the functions using a bridge between
buildings with a bridge between them as a metaphor for
the electronic link. Visitors observe the operations of
the control center from a second floor overlook and can
then cross a bridge to observe the pump station
operation from another second floor observation deck.
Separating the buildings also enabled the design of the
buildings to save the oaks.
This design has stood the test of time and still looks
good.
