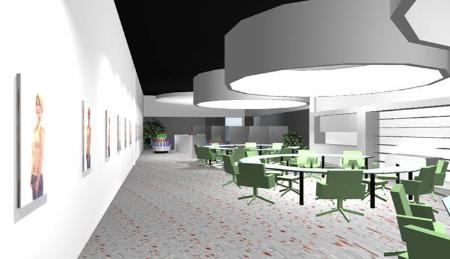A R C H I T E C T
New retail and nail area

space by creating a new, self contained space for 20
manicurists with a second entry and retail area.
After evaluating multiple arrangements, included
individual work stations and variations of linear
groupings, the architect developed a scheme of 3
open-ended circular workstations with manicurists on
the inside with access to products, lockers and sinks
and clients on the perimeter. Large circular forms
above provided not only good lighting, but in addition,
became large vent hoods, allowing the owner who was
concerned about health issues of employees and
clients, to exhaust of any fumes generated in the
application of acrylic nails. The effect was both
practical and dramatic.