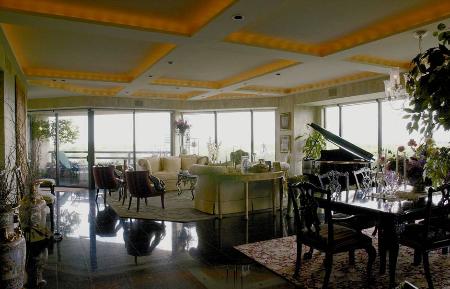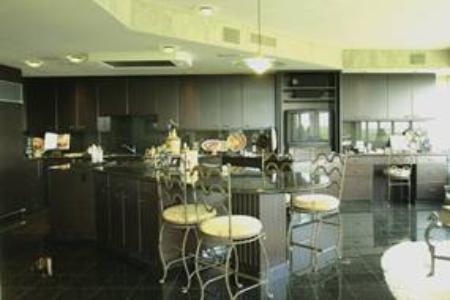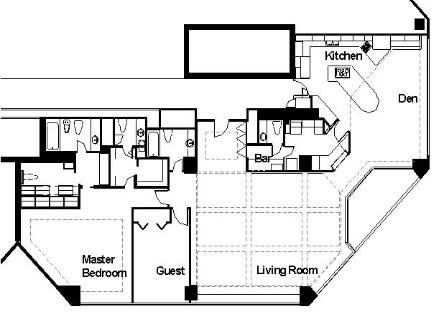A R C H I T E C T
Bayou Bend

and casual living spaces out of what had been a series
of small rooms. The building’s flat slab structural
system with no ceiling made lighting the large formal
living room a challenge. Bill May developed a coffered
ceiling system with small adjustable accent lights in the
beams with an indirect cove lighting system providing
soft ambient light. In the casual living area, the
architect combined the kitchen, den and home office
with an expanded island as a focal point for entertaining.

