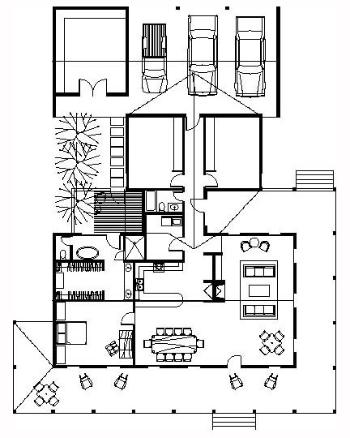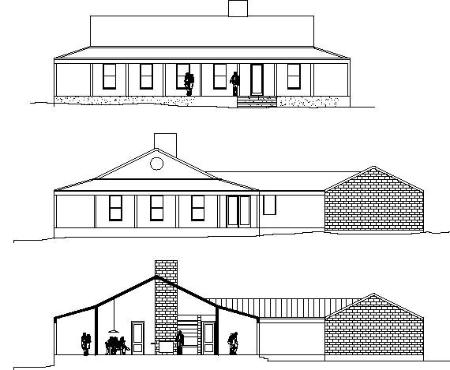A R C H I T E C T
South Texas

weekend get-away, and country retreat for a gentleman
and his family.
A large open area, around a working fireplace and
grille, is sized to accommodate family gatherings. A
“bunk-house” consisting of two bedrooms serves the
sleeping needs of children and grand-children.
The master bedroom suite is accessed from the living
area as well as from the work shop, parking and outside
garden/shower for use after those “hard dirty days on
the range”
