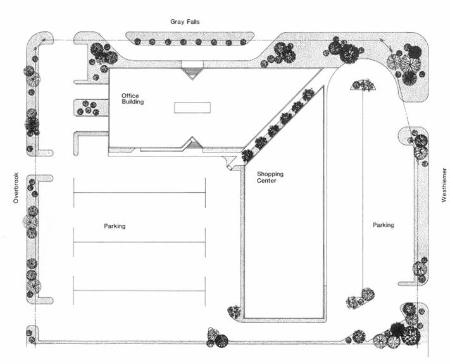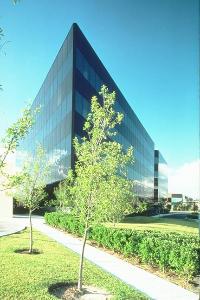A R C H I T E C T
Houston


building and a shopping center on the prime
Westheimer frontage. The plan took the form of two
trapezoids with 45 degree ends which merged creating
a pedestrian walkway between the two buildings.
In that the back of the center was highly visible from the
office building, great care was taken with respect to
electrical service and other services to make them
invisible to the neighbors.