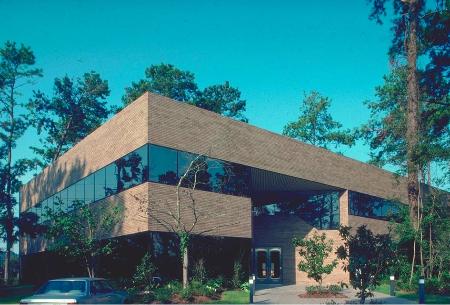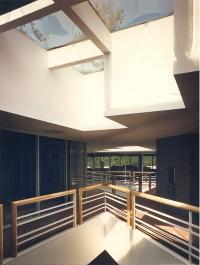A R C H I T E C T
The Woodlands


building was designed to accommodate a market of
small office users. A diagonal corridor between the
primary entrance and a rear exit creates two atria which
bring sunlight to interior offices.
Durable neutral finishes, fine architectural detailing and
the quality of light make this building stand out in the
marketplace.