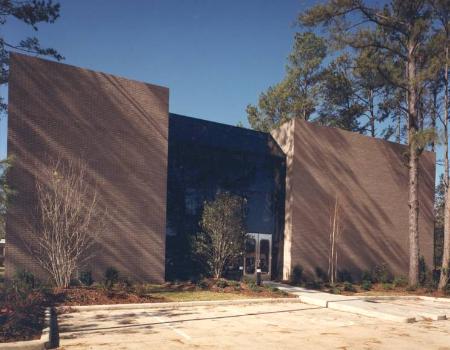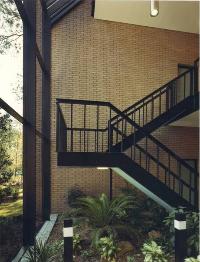A R C H I T E C T
The Woodlands


Woodlands was designed for medical office occupancy
with additional plumbing capacity and leave-out slabs
on the ground floor to accommodate plumbing
associated with medical and dental suites as well as
labs.
All visitors to the building are greeted with a landscaped
entry lobby featuring a free-standing stair and elevator
contrasted with the exterior brick which is used
throughout the lobby to accentuate the link with the
outdoors.