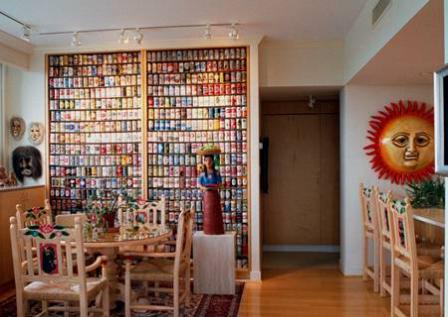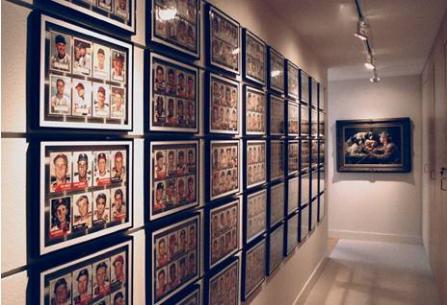A R C H I T E C T
The Warwick Towers
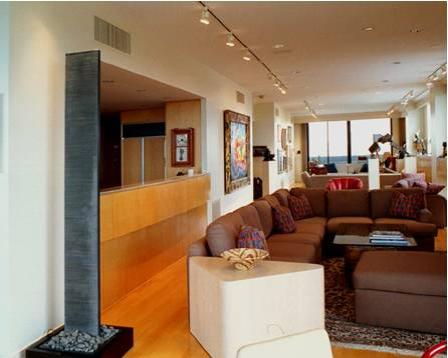
are in some way unique, and that can and should lead
to the creation of a place that reflects the owner.
This project combined two units and is a cheerful,
open home which reflects the personalities of the
owners and provides ample opportunity to display the
art and objects they have collected including the
medical school beer can and childhood baseball card
collections.
A large space opens to both the north and south as
well as to the East. Storage between columns along
the east wall creates space for several collections of
small objects as well as a media center visible from
both the seating area and the kitchen.
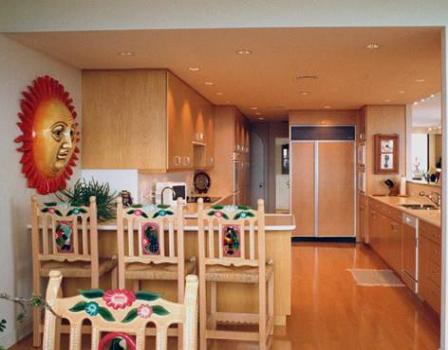
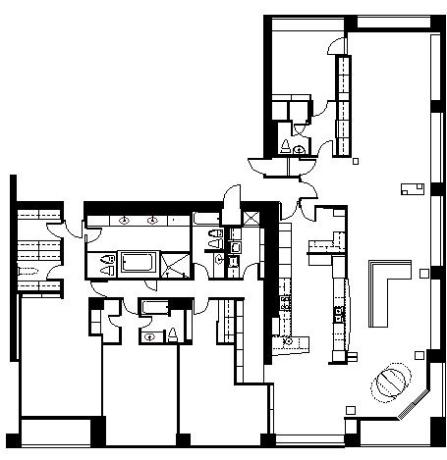
impossible by a concrete shear wall, but in this
circuitous path we found an opportunity to create
galleries leading past a full height wall of colorful beer
cans, a more intimate wall of vintage baseball cards
and finally an entire wall of family photos and portraits.
The architect framed baseball cards so that could be
removed to see the player's “stats” on the back.
