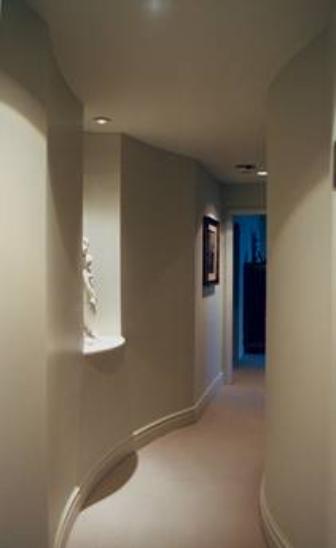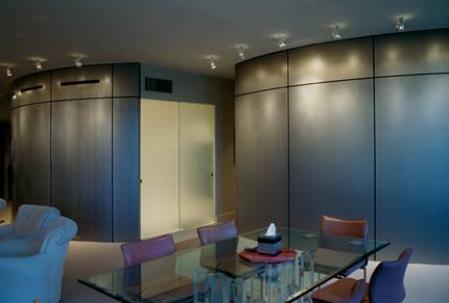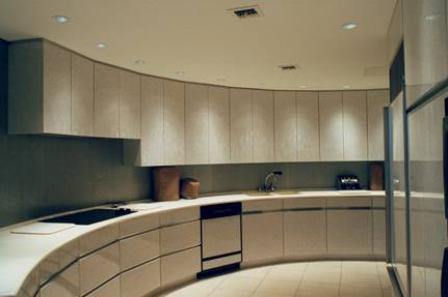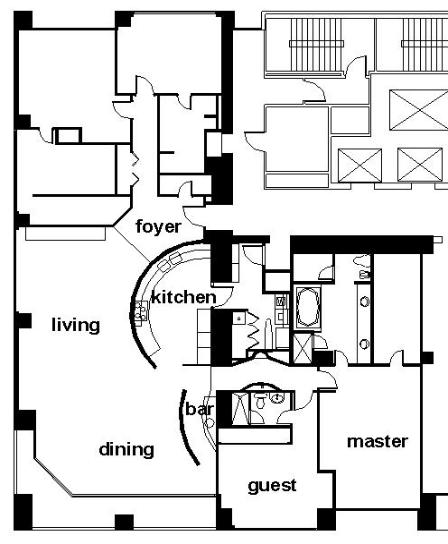A R C H I T E C T
The Warwick Towers

order to convert a little used sitting room into a viable
guest room .
A gentle curved wall was used to hide new waste piping
needed to due to conditions below the space. The
opposite side of the hall was curved to match with a
recessed niche for sculpture.
expand the project to update the living areas and
kitchen while adding a bar which was to be open, but
not visible. Curved metallic walls were used to enclose
the kitchen and hide the bar area. Etched glass sliding
doors provide both privacy and light for the kitchen


