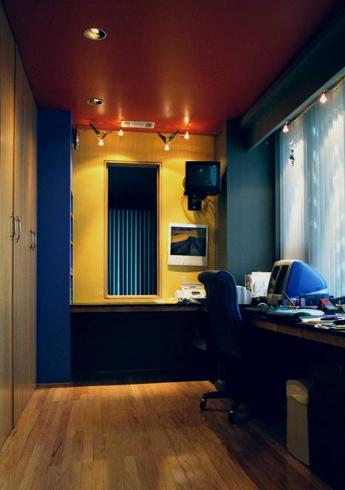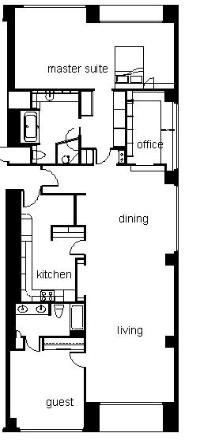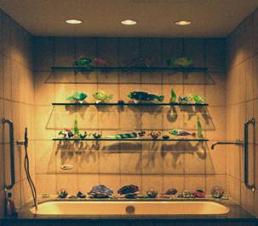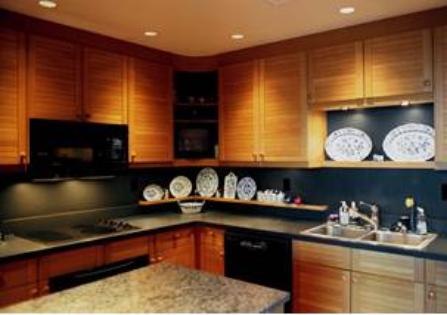A R C H I T E C T
The Warwick Towers


fun personality of the owner. Initial work included
minimal shelving, a minor kitchen rehab, a hardwood
floor and museum white paint.
Subsequent work included a new master bath, office
and living room decor.
Living room walls were painted a deep warm gray to
eliminate reflections which preclude night views. A light
lilac colored ceiling extends into a continuous reveal
installed in lieu of the original crown molding. An
unexpected benefit occurs when sunlight grazes the
ceiling and is reflected in the reveal as thought it was
somehow illuminated from within.
so the colorful office was raised to afford wonderful
view to the east while working at the desk. A window
at the end of the office provides a view through the
master bedroom to the Downtown skyline. A custom
raised bed in the master bedroom enjoys the same view.

master tub to display the owners collection of colorful
glass sea creatures

granite topped mobile island, and plate rails to display
the owner's antique plates