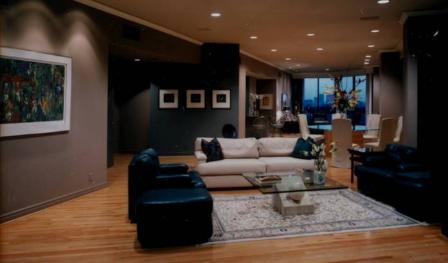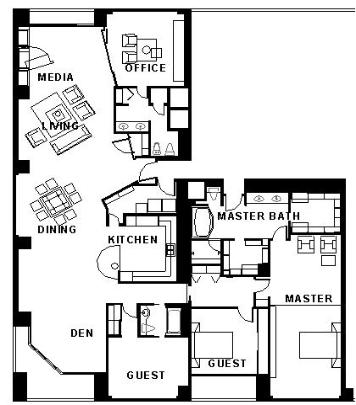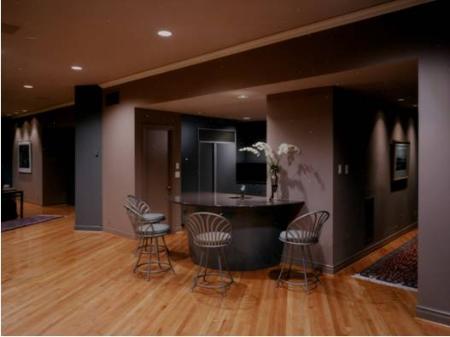A R C H I T E C T
The Warwick Towers

and a one bedroom utilizing the one bedroom unit as
the master suite. The owners, realtor Shirley
Sanders and her husband John succinctly stated their
needs and goals with no limitations on the design.

two bedroom unit were removed to yield spectacular
views to the south, west and north. Angled walls lead
to the views. The linear living room accommodates
several seating areas. A big screen TV and center
channel speaker pivot in custom millwork designed by
the architect to allow viewing from throughout the
space.

cabinets refinished in a dark gray to lessen the
reflection in windows at night, thus preserving the view.
A large semi-circular bar on conical base is often the
social center of the home.