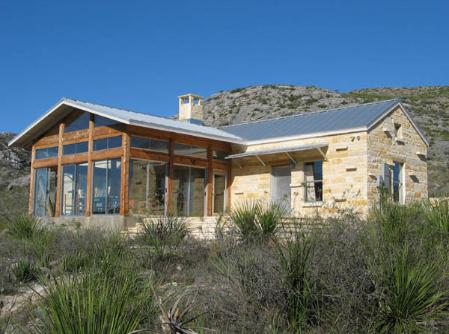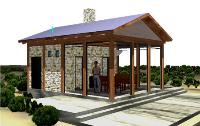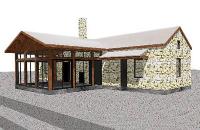A R C H I T E C T
Far West Texas



friends and their families. Located an hour from Del Rio
on the Devil’s river, it was to provide a Spartan shelter,
slightly more elegant than the old leaking trailer it
replaced. During the evolution of the project it evolved
from a simple pavilion with a small kitchen and bath (top-
left) to an air conditioned two bedroom, three bath
weekend home (bottom-left).
In the final version, the limestone structure containing
bedrooms, baths, kitchen and storage references many
of the buildings of the old West Texas frontier forts.
The pavilion with its massive limestone fireplace
remains as the main living room with open views of the
mountains and river.