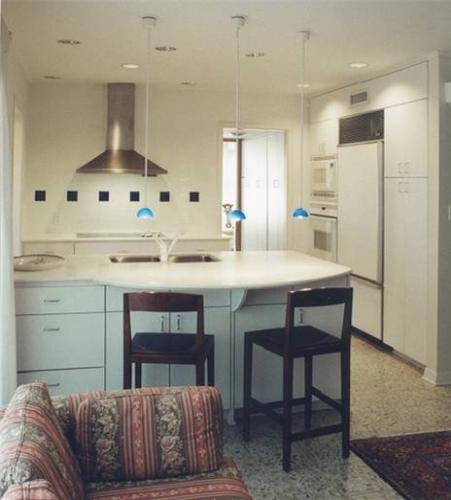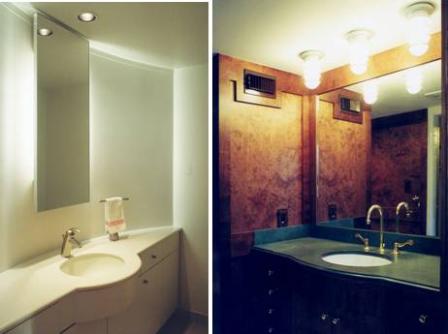A R C H I T E C T
Lake Jackson

completely renovated, a room at a time. The kitchen
was opened to the den with a dining bar counter with
storage on both sides. A stainless hood on a clean
white tile back wall is a focal point for the space. An
oven, refrigerator and storage are built into the wall at
the end of the kitchen aisle to give ample storage and a
clean look.
The small size and paneled walls upstairs bath along
with nautical light fixtures give the illusion of a luxury
yacht. The small powder room features built in storage
and a curved wall in a neutral palette to create a fun,
but serene space.
